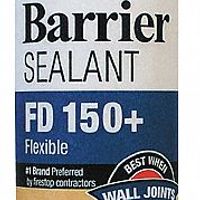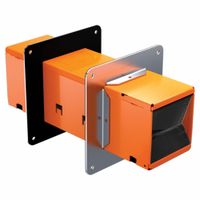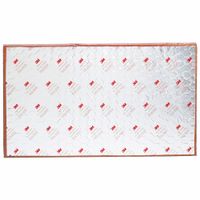Call +(254) 703 030 000 / 751 483 999 / 721 704 777
- Home
- Safety
- Fire Protection
- Firestops Barriers
.....Read More
Frequently Asked Questions
What is a firestop and how does it work?
A firestop is a passive fire protection system designed to seal openings and joints in fire-resistance-rated wall and/or floor assemblies. Its primary function is to prevent the spread of fire, smoke, and toxic gases through these openings, which can occur due to penetrations by pipes, cables, ducts, or other building services. Firestops are crucial in maintaining the integrity of fire-rated barriers, ensuring that they perform as intended during a fire.
Firestops work by using materials that can withstand high temperatures and prevent the passage of flames and smoke. These materials can include fire-resistant mortars, intumescent products, silicone, mineral fibers, and cementitious products. Intumescent materials are particularly effective as they expand when exposed to heat, filling gaps and creating a barrier against fire and smoke.
The installation of firestops involves sealing the gaps around penetrations and joints with these fire-resistant materials. The choice of material and method depends on the type of penetration, the materials involved, and the fire-resistance rating required. Proper installation is critical, as any gaps or improper sealing can compromise the firestop's effectiveness.
Firestops are part of a building's overall fire protection strategy, which includes active systems like sprinklers and alarms. They are essential for compartmentalization, a fire safety concept that divides a building into sections to contain fire and smoke, allowing occupants more time to evacuate and reducing property damage.
Regular inspection and maintenance of firestops are necessary to ensure their effectiveness over time, as building modifications or wear and tear can affect their performance. Compliance with building codes and standards is also crucial to ensure that firestops meet the required safety levels.
What materials are used in firestopping systems?
Firestopping systems utilize a variety of materials to prevent the spread of fire, smoke, and heat through openings in fire-resistance-rated walls and floors. Key materials include:
1. **Intumescent Materials**: These expand when exposed to heat, sealing gaps and preventing fire spread. Commonly used in sealants, wraps, and collars.
2. **Silicone and Acrylic Sealants**: These are used to fill gaps and joints, providing a flexible barrier that can accommodate movement while maintaining fire resistance.
3. **Mineral Wool**: Often used as a backing material, mineral wool is non-combustible and provides thermal insulation and soundproofing.
4. **Firestop Mortars**: These are cementitious products used to fill larger openings. They provide a solid barrier against fire and smoke.
5. **Firestop Collars and Wraps**: These are used around pipes and conduits. They contain intumescent materials that expand to seal the opening when exposed to heat.
6. **Firestop Pillows**: These are used in temporary or permanent applications to fill larger openings. They can be easily removed and replaced.
7. **Composite Sheets**: Made from layers of intumescent materials and steel, these sheets are used to cover large openings and provide a robust fire barrier.
8. **Putty Pads**: Used around electrical boxes, these intumescent pads expand to fill gaps and maintain the integrity of fire-rated walls.
9. **Foams**: Firestop foams are used for sealing gaps and penetrations. They expand to fill spaces and provide a fire-resistant barrier.
10. **Endothermic Materials**: These absorb heat, helping to protect structural elements and maintain the integrity of fire barriers.
These materials are selected based on the specific requirements of the building, the type of penetration, and the desired fire-resistance rating. Proper installation is crucial to ensure the effectiveness of firestopping systems.
How do you install firestops around pipes and cables?
To install firestops around pipes and cables, follow these steps:
1. **Identify Penetration Points**: Locate all areas where pipes and cables penetrate walls, floors, or ceilings. These are potential fire spread points.
2. **Select Appropriate Firestop Material**: Choose the right firestop product based on the type of penetration and the material of the wall or floor. Common materials include firestop sealants, collars, wraps, and pillows.
3. **Prepare the Area**: Clean the penetration area to remove dust, debris, and any loose materials. Ensure the surface is dry and free from oil or grease.
4. **Install Backing Material (if needed)**: For larger gaps, install a backing material like mineral wool to support the firestop sealant. This helps maintain the integrity of the firestop.
5. **Apply Firestop Sealant**: For smaller gaps, apply a firestop sealant using a caulking gun. Ensure the sealant fills the entire gap around the pipe or cable. Smooth the surface with a spatula for a neat finish.
6. **Install Firestop Collars or Wraps**: For plastic pipes, use firestop collars or wraps. Fit the collar around the pipe and secure it with the provided fasteners. For wraps, encircle the pipe and secure it with tape or wire.
7. **Use Firestop Pillows for Large Openings**: For larger openings, stack firestop pillows tightly around the pipes or cables. Ensure there are no gaps between the pillows.
8. **Inspect and Test**: Once installed, inspect the firestop to ensure there are no gaps or voids. Conduct a firestop test if required by local regulations.
9. **Label and Document**: Label the firestop installation with relevant information, such as the type of firestop used and the installation date. Maintain records for future inspections.
10. **Regular Maintenance**: Periodically inspect firestops to ensure they remain intact and effective, especially after any modifications to the penetrations.
What is the difference between a firestop and a fire barrier?
A firestop and a fire barrier are both essential components in fire protection systems, but they serve different purposes and are used in distinct applications.
A firestop is a passive fire protection system designed to seal openings and joints in fire-resistance-rated walls or floor assemblies. These openings are typically created for the passage of electrical, plumbing, or mechanical services. Firestops are crucial in preventing the spread of fire and smoke through these penetrations. They are made from various materials, including fire-resistant mortars, sealants, and intumescent products that expand when exposed to heat. Firestops are used to maintain the integrity of fire-rated assemblies by restoring their fire-resistance rating after penetrations have been made.
On the other hand, a fire barrier is a fire-resistance-rated wall or floor assembly that is designed to restrict the spread of fire and smoke within a building. Fire barriers are constructed to compartmentalize a building into sections, thereby containing fire to a specific area and providing safe egress routes for occupants. They are typically made from fire-resistant materials such as gypsum board, concrete, or masonry and are designed to withstand fire for a specified period, usually measured in hours. Fire barriers are used to separate different occupancy types, create fire zones, and protect critical areas like stairwells and elevator shafts.
In summary, while both firestops and fire barriers are integral to fire safety, firestops are used to seal penetrations in fire-rated assemblies, and fire barriers are entire assemblies designed to compartmentalize and contain fire within a building.
How do you maintain and inspect firestopping systems?
To maintain and inspect firestopping systems, follow these steps:
1. **Regular Inspections**: Conduct routine inspections to ensure firestopping systems are intact and compliant with building codes. Inspections should be scheduled annually or as required by local regulations.
2. **Visual Checks**: Examine all firestopping materials for signs of wear, damage, or tampering. Look for gaps, cracks, or any breaches in the firestopping barriers.
3. **Documentation Review**: Verify that all firestopping installations are documented, including the type of materials used, their locations, and installation dates. Ensure that all documentation is up-to-date and accessible.
4. **Testing**: Perform periodic testing of firestopping systems, especially in high-risk areas. This may include smoke tests or thermal imaging to detect any potential failures.
5. **Compliance Verification**: Ensure that all firestopping systems comply with the latest building codes and standards, such as those set by the National Fire Protection Association (NFPA) or local authorities.
6. **Training**: Provide regular training for maintenance staff on the importance of firestopping systems and how to identify potential issues.
7. **Repairs and Upgrades**: Promptly address any identified issues by repairing or replacing damaged firestopping materials. Consider upgrading to newer, more effective materials if available.
8. **Coordination with Other Systems**: Ensure that firestopping systems are integrated with other fire protection systems, such as sprinklers and alarms, for comprehensive safety.
9. **Professional Assessment**: Engage certified fire protection professionals for detailed assessments and recommendations, especially for complex or large-scale systems.
10. **Record Keeping**: Maintain detailed records of all inspections, tests, repairs, and upgrades to track the history and performance of firestopping systems.
By following these steps, you can ensure that firestopping systems remain effective in preventing the spread of fire and smoke, thereby enhancing building safety.
What are the building code requirements for firestops?
Building code requirements for firestops are primarily governed by the International Building Code (IBC) and the National Fire Protection Association (NFPA) standards. Key requirements include:
1. **Fire-Resistance Rating**: Firestops must match the fire-resistance rating of the barrier they penetrate. This is typically specified in hours, such as 1-hour or 2-hour ratings, and is determined through standardized testing.
2. **Testing and Certification**: Firestop systems must be tested and certified according to standards like ASTM E814 or UL 1479. These tests evaluate the system's ability to prevent the spread of fire, smoke, and toxic gases.
3. **Installation**: Firestops must be installed according to the manufacturer's instructions and the tested system design. This includes using the correct materials and ensuring proper application to maintain the integrity of the fire barrier.
4. **Penetrations and Joints**: Firestops are required at all penetrations (e.g., pipes, cables) and joints in fire-resistance-rated walls, floors, and ceilings. This includes both through-penetrations and membrane penetrations.
5. **Documentation and Inspection**: Proper documentation of the firestop system, including the tested design and installation details, is required. Inspections by qualified personnel ensure compliance with the code and proper installation.
6. **Maintenance**: Firestops must be maintained to ensure ongoing effectiveness. This includes regular inspections and repairs as needed to address any damage or changes to the penetrations.
7. **Compatibility**: Materials used in firestop systems must be compatible with the construction materials and the environment in which they are installed to prevent degradation over time.
These requirements ensure that firestops effectively prevent the spread of fire and smoke, maintaining the safety and integrity of the building structure.
How do firestop products expand and seal openings during a fire?
Firestop products expand and seal openings during a fire through the use of intumescent materials. These materials are designed to react to high temperatures by undergoing a chemical transformation that causes them to expand significantly. When exposed to the heat of a fire, intumescent materials swell and increase in volume, forming a charred, insulating barrier. This expansion helps to fill gaps, cracks, and openings in walls, floors, and ceilings, effectively sealing them to prevent the spread of flames, smoke, and toxic gases.
The expansion process is triggered at specific temperatures, typically between 200°C and 250°C (392°F and 482°F), depending on the formulation of the intumescent material. As the material expands, it exerts pressure against the surrounding surfaces, creating a tight seal. This seal acts as a thermal barrier, reducing heat transfer and maintaining the integrity of the fire-rated assembly for a specified period, often measured in hours.
Firestop products, such as sealants, collars, wraps, and pillows, are strategically installed in areas where building services like pipes, cables, and ducts penetrate fire-rated walls and floors. The intumescent materials in these products are engineered to accommodate the specific size and shape of the opening, ensuring a comprehensive seal.
In addition to intumescent materials, some firestop products may incorporate other components, such as mineral wool or ceramic fibers, to enhance their fire-resistance properties. These additional materials provide structural support and further insulate against heat.
Overall, the expansion and sealing capabilities of firestop products are crucial for maintaining the fire-resistance rating of a building's compartments, thereby protecting occupants and property by containing the spread of fire and smoke.


